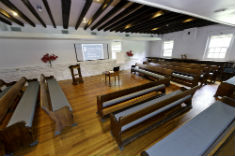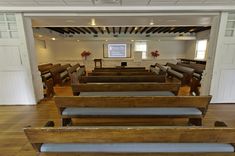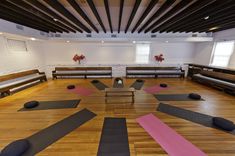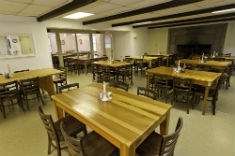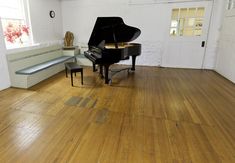The Barn
Built on what was once an apple orchard, the Barn is centrally located on the Pendle Hill campus near the dining room, libraries, art studio, gardens, and the perimeter walking path. The Barn offers a simple and inviting flexible multi-use space with hardwood floors and convenient ground-level entrance access.
Some areas are handicap accessible. Meeting room capacity: 130.
Meeting Space (130 people)
The Barn’s configurable meeting space can seat 130 people auditorium-style and is well-suited to performances and lectures, as well as round-table meetings. Its grand piano is kept in tune for weekly use by the resident community. The room can be divided in half by period sliding barn doors
The Barn is used by the Pendle Hill community every morning from 8:30am-9:00am for daily Meeting for Worship. Daily rental by conference groups can begin at 9:30am.
Dining
Guests renting the Barn eat at the community dining room in Main House with Pendle Hill staff, resident students, and sojourners. Two private dining spaces are available.
Grand Piano for Concerts
Many music schools and teachers hold their concerts in the Barn, where our grand piano is available.
Accommodations
Overnight accommodations can be arranged in another building. Please visit our Overnight Accommodations page for more options.
Technology
Audio/visual support services and wireless internet connectivity are available in the Barn.


